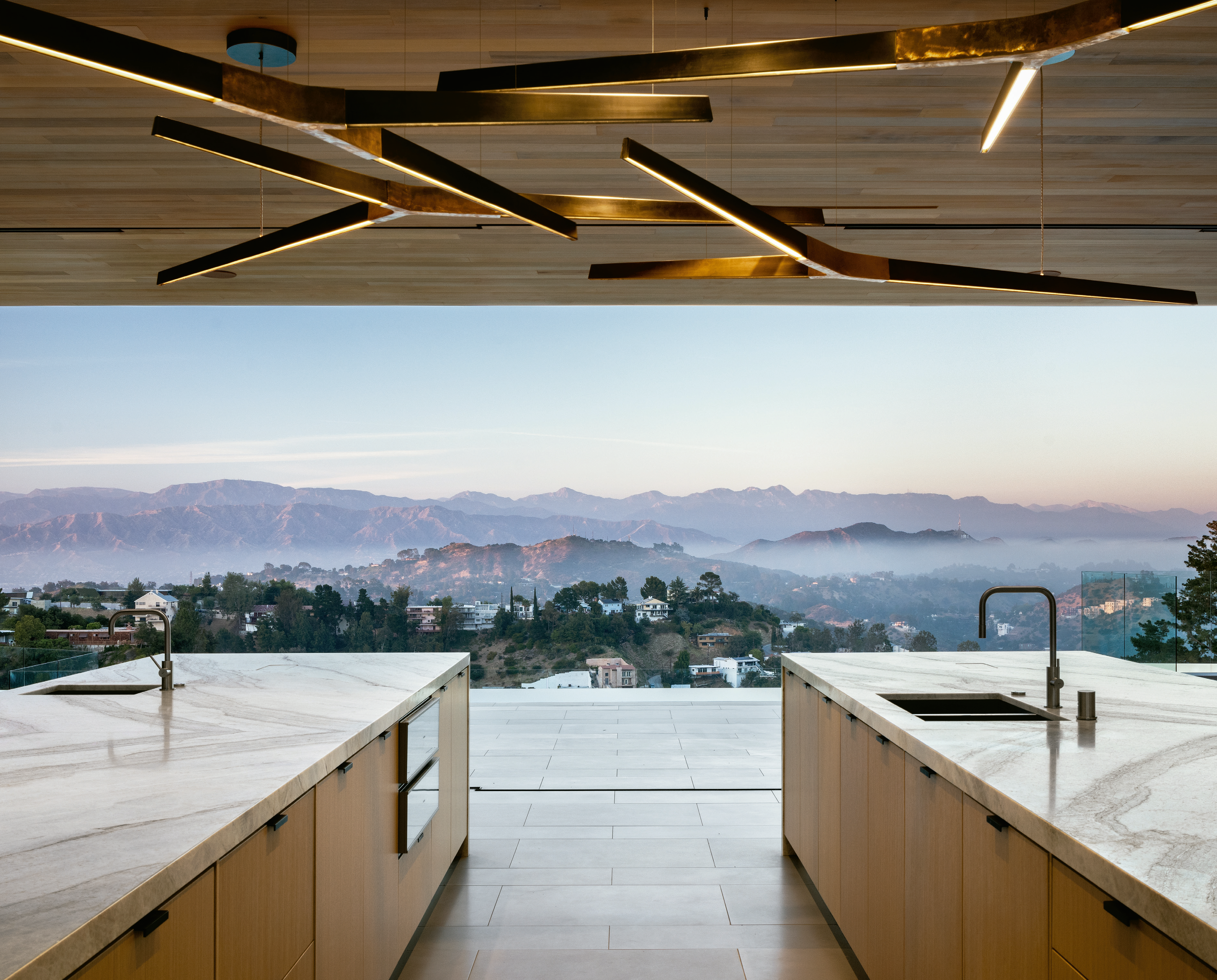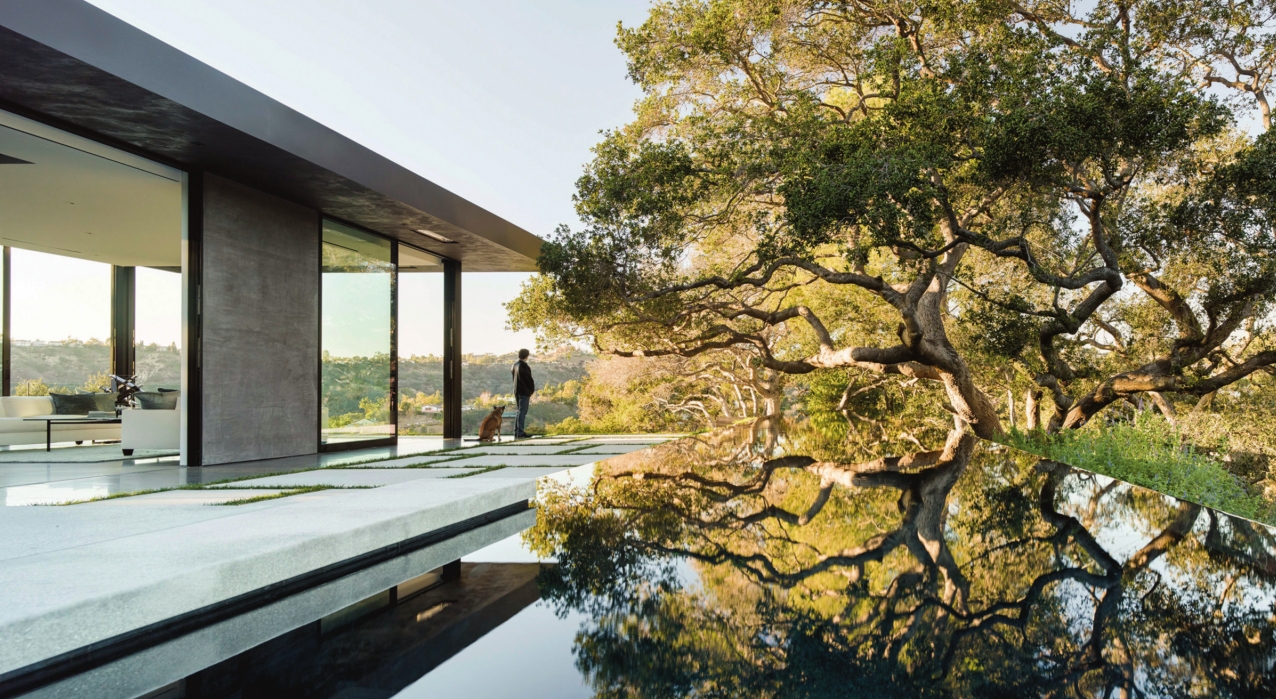
1966 Carla Ridge
ARCHITECTURAL EXPERTS DEFINE AND SHAPE LOS ANGELES’ CONTEMPORARY HOME STYLES
What makes a home design truly “modern?” With so many varied styles, directions and materials falling under this umbrella term, the central tenets of the movement can be hard to pin down. For the experts at Los Angeles-based architectural firm Walker Workshop, modern design is as simple as seven “S” words that define the style. As both designers and builders of some of the regions' most beautiful contemporary homes, Hot Property: The Design Issue was thankful to receive these insights into their design acumen.
The structure and shape of each home is unique unto itself, but there are a few key things we’re seeing. Things like the “S” themes that keep popping up; slats, screens, synthetics, “Skandi,” sunlight, simplicity, and sustainability. Our minimally designed and decorated spaces appeal to a more futuristic way of living, while also photographing extremely well. The new formula of modern homes includes the S’s:a ton of natural light, multifunctional and dual-purpose living spaces, and bringing elements of the natural organic world outside into the home.
Simplicity: It’s at the core of the homes that we create, and we are always seeking new and novel ways to edit out visual clutter. In the kitchen, we are loving the simple minimalism of Gaggenau and Miele appliances, or induction cooktops that completely disappear into stone counters. Whole house vacuum systems with trays that suck crumbs right though kitchen baseboards and off the floor also remain popular. We are also loving the simple, light-filled design of Scandinavian influence, or “Skandi” for short.
Then there is Sunlight, which is sucha critical part of our well-being, and we want spaces that are awash in natural light. We try to pocket entire walls of glass whenever possible and blur the boundary between inside and outside. We love Skyframe and their twenty-foot-tall pocketing door that they made for us this year at a house in Hollywood (this is arguably the tallest residential door in North America, for now). We also love the slimline characteristics of Vitrosca and Otiima doors, since narrow frames mean more sun, and more sun means more vitamin D.
Sanitation is now a big part of the conversation. All the luxury homes that we have been working on since the pandemic started have shared a heightened awareness of cleanliness, and we are looking to use more copper and bronze in high-touch areas, like door handles, faucets, and handrails. Not only do these materials patina beautifully – their antimicrobial and antiviral properties may just keep us healthy too.
1966 Carla Ridge
Swimming pools and spas are flourishing, and we see requests for multiple pools with divergent purposes, some are for exercise, but many are for general wellness, with hot and cold plunge pools becoming a frequent request as well as saunas, steam, and salt rooms — all part of a general push for greater health and wellness.
Creating sanctuary, one of the most precious S’s, is more important now than ever. The home has become a place of protection from the danger and chaos of the outside world. And for some of our clients, hidden inward-looking spaces – that are at once calm and peaceful, but also free from the prying eyes of cameras and drones – are a must-have.
Screens are a fun one. We’re super excited by the Samsung Wall — and other emerging TV technologies like TVs that can roll up when not in use. I hope these technologies will allow for bigger and higher definition options for watching TV and movies in more minimal ways, with less infrastructure and less convention. Bug screens too, are becoming a must-have component in many of our homes. Companies like Phantom Screen can make motorized screens that can stretch up to forty feet long and roll into the ceiling or wall to completely disappear when not in use.
Oak Pass
Slats and ribbing are emerging as key features. Any design fan witha social media account will notice that the design world may have reached “peak slat” in 2021. We are guilty of going headlong into this trend too. It’s very appealing to see how slats and ribbing can bring detail and interest into an otherwise blank surface, but perhaps this look has become ... over-slaturated? We’ll wait to see how long this trend continues.
Now for the good stuff: Let’s talk Shou Sugi Ban. We have a couple of all-black houses under construction. They are clad in Shou Sugi Ban, an artfully charred wood siding, which originally came from traditional Japanese structures but are now frequently incorporated in designs stateside as well. Not only does the process of charring the wood render these buildings more resistant to fire and insects, but this siding looks terrific on a home nestled into a forest. The process of making the cladding is not technically difficult and some choose to burn their own wood, but we have looked to companies like Delta Millworks and Nakamoto Forestry for our projects.

There is a renewed interest in synthetic materials. We love using wood in our projects: most notably for the way woods bring warmth and variety to minimal and modern homes. But the Southern California sun and climate can be hard on wood, and as many homeowners know, it requires frequent and expensive maintenance to keep it looking fresh. We are frequently being asked to find wood alternates for the exterior. Companies like Fortina wrap aluminum with photorealistic film that almost trick the eyes into thinking they are seeing real wood. Another benefit is that these products are much more stable and sustainable too.
Oak Pass
Right now, that sustainability is perhaps the most important “S.” Considering sustainability in our homes is no longer a fad, it isa must. We must develop our material sourcing carefully with emphasis on renewable materials. We must design homes with strong passive characteristics that are appropriate for their climatic context to reduce or even eliminate their energy consumption. And we must design homes to be permanent works that will hopefully be passed down for generations – we’ll see, but the urgency is here. Working towards greater sustainability in our homes has become an obligation for all.
Walker Workshop is a Los Angeles-based Architecture firm established in 2010 with the purpose of creating modern structures that are warmly minimal with careful considerations of light, space, and the unique qualities of each project’s location. Their approach is also deeply rooted in craft and construction, with a rich awareness of the practical responsibility of making buildings. As a licensed General Contractor, they frequently build the homes that they design. See more of their projects at walkerworkshop.com.